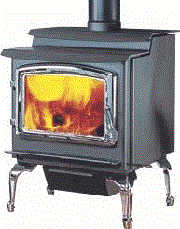Determining Your Heating Btu Requirements
"ALL MANUFACTURED HEATING APPLIANCES"
SHOULD BE" TESTED, CERTIFIED AND RATED " BY A MEASUREABLE HEAT OUTPUT "(I.E. kWh, Btu)
(Your existing furnace, boiler and hot water tank is rated for a heat output!)
Manufacturers who use square footage ratings as selling tool, they are not always accurate.
If a product does not have a heat output rating other than "will heat up to XXXX sq.ft. then
you know it has never been tested for heat output!.
You should never use square feet ratings to size the appliance your application!
(The ceiling height or total cubic feet of air space being heated also makes a difference!)
All heating appliances can have heat output affected by Output Factors.
Most heating contractors will size the heating appliance (fuel oil, propane, natural gas, etc.)
with the intention to heat your building on the coldest days of the year for your area.
The problem arises that there are approximately eight of these days in a year, that means
that your heating appliance is over sized and inefficient for the better part of the year.
Of course the heating contractor knows you don't want to be cold on those days so
they size your heating appliance to provide the required heat for those coldest days.
If determining your Btu requirements in conjunction with an
alternative heating source see Good Burning Practices.
An ideal sized heating system should run 90% of the time on the coldest day of the year.
Sizing the System - Existing System Method:
If the existing structure has a heating system you can determine fairly
accurately the Btu requirements of the structure by:
- read the manufacturers specification plate located on the furnace or boiler
and note both the input and output rating of the appliance.
- your opinion as to whether the system provides:
a) adequate heat, b) inadequate heat or, c) is oversized (short cycles).
Sizing the System - Basic Method:
For A Relatively Accurate Heat Loss Calculation Of A Building We Need To Know:
a) the length, width and ceiling height of the structure by floor.
(basements & crawlspaces count!)
b) the typical wall insulation, ceiling insulation, foundation type,
foundation insulation, window & door quality & type.
c) the indoor temperature you wish to heat the structure to.
Sizing the System - Detailed Method:
For a detailed heat loss calculation we additionally would need to know:
a) the ceiling height of every room, hall, etc.
b) the length, width of each room.
c) which walls of each room are interior & which are exterior walls.
d) the window & door measurements in each room & type, i.e.: dual pane, etc.
e) the wall, floor & ceiling insulation R values by room.
f) the type of floor coverings by room.
g) the indoor temperature you wish to heat each room or the structure to.
"ALL MANUFACTURED HEATING APPLIANCES"
SHOULD BE" TESTED, CERTIFIED AND RATED " BY A MEASUREABLE HEAT OUTPUT "(I.E. kWh, Btu)
(Your existing furnace, boiler and hot water tank is rated for a heat output!)
Manufacturers who use square footage ratings as selling tool, they are not always accurate.
If a product does not have a heat output rating other than "will heat up to XXXX sq.ft. then
you know it has never been tested for heat output!.
You should never use square feet ratings to size the appliance your application!
(The ceiling height or total cubic feet of air space being heated also makes a difference!)
All heating appliances can have heat output affected by Output Factors.
Most heating contractors will size the heating appliance (fuel oil, propane, natural gas, etc.)
with the intention to heat your building on the coldest days of the year for your area.
The problem arises that there are approximately eight of these days in a year, that means
that your heating appliance is over sized and inefficient for the better part of the year.
Of course the heating contractor knows you don't want to be cold on those days so
they size your heating appliance to provide the required heat for those coldest days.
If determining your Btu requirements in conjunction with an
alternative heating source see Good Burning Practices.
An ideal sized heating system should run 90% of the time on the coldest day of the year.
Sizing the System - Existing System Method:
If the existing structure has a heating system you can determine fairly
accurately the Btu requirements of the structure by:
- read the manufacturers specification plate located on the furnace or boiler
and note both the input and output rating of the appliance.
- your opinion as to whether the system provides:
a) adequate heat, b) inadequate heat or, c) is oversized (short cycles).
Sizing the System - Basic Method:
For A Relatively Accurate Heat Loss Calculation Of A Building We Need To Know:
a) the length, width and ceiling height of the structure by floor.
(basements & crawlspaces count!)
b) the typical wall insulation, ceiling insulation, foundation type,
foundation insulation, window & door quality & type.
c) the indoor temperature you wish to heat the structure to.
Sizing the System - Detailed Method:
For a detailed heat loss calculation we additionally would need to know:
a) the ceiling height of every room, hall, etc.
b) the length, width of each room.
c) which walls of each room are interior & which are exterior walls.
d) the window & door measurements in each room & type, i.e.: dual pane, etc.
e) the wall, floor & ceiling insulation R values by room.
f) the type of floor coverings by room.
g) the indoor temperature you wish to heat each room or the structure to.
No Utility Bills Inc.
All rights reserved.
Last modified: 08/10/15


